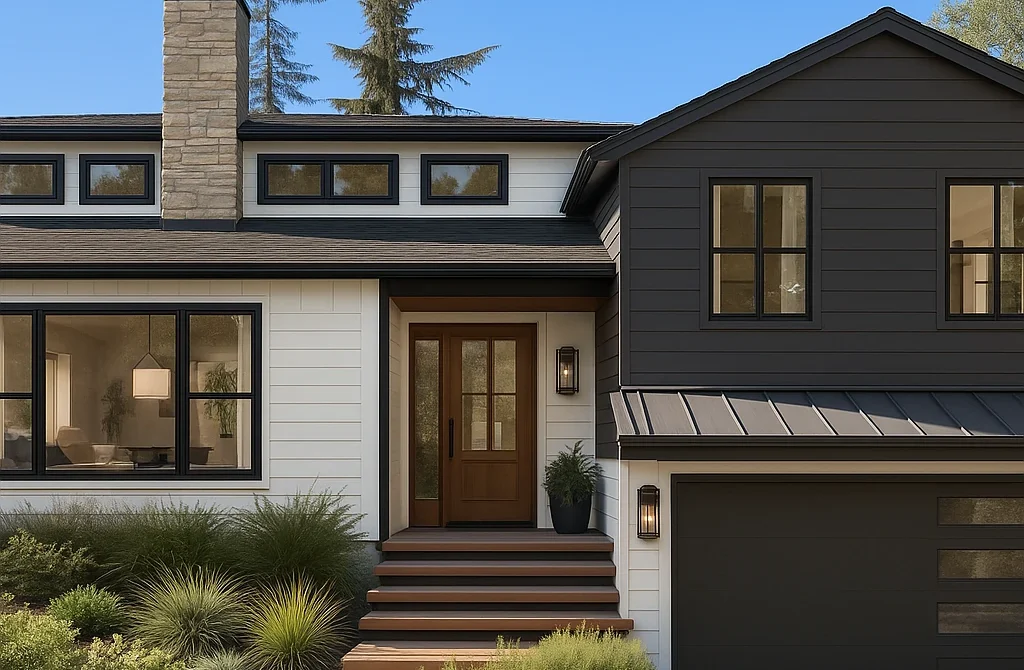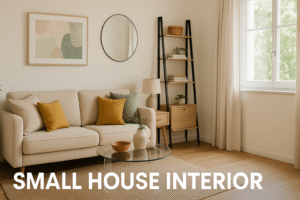Split level homes rose in popularity during the 1950s and 60s. Families wanted more space but not the bulky shape of a full two-story house. Builders answered that need with a fresh idea. They created short staircases that led to different levels. This saved space and gave each part of the home a clear purpose.
Many of these homes still stand strong today. The structure holds up well. The layout worked for its time. But tastes have changed. Some rooms now feel too small. The ceilings may feel low. The flow between spaces no longer fits how people live. Modern buyers want open layouts, more light, and updated style. Many owners now ask if it makes sense to remodel. That choice depends on budget, goals, and vision.
The good news is that a remodel can work. It can open the space.It can bring in light. It can also raise the value of the home. You do not need a full rebuild. A few smart changes can go a long way.
This article shows how to do it. You will learn what updates make sense, how to boost comfort, and what steps add real value. If your split level home feels stuck in time, now is the moment to move it forward.
What Is a Split Level Home?
A split level home has two or more short levels. Small staircases connect each floor. You usually enter through a small foyer. One set of stairs goes up to the bedrooms. Another goes down to a lower space. Some homes include a third level with extra rooms, a garage, or storage.
This design became popular after World War II. Suburbs started to grow fast. Builders needed smart ways to use land on hills or uneven lots. The split level layout solved this. It gave families more space without stretching the house too wide or too tall.
Each level served a clear purpose. The upper floor stayed quiet for bedrooms. The lower floor became a space for play or rest. This setup allowed privacy and reduced noise between rooms.
But the style has limits. Many homes have low ceilings or narrow halls. The flow between rooms often feels blocked. Some exteriors look plain. Others still carry outdated materials. Owners now ask how to open the space and bring in light. A few smart changes can unlock the full value of the layout.
Types of Split Level Homes
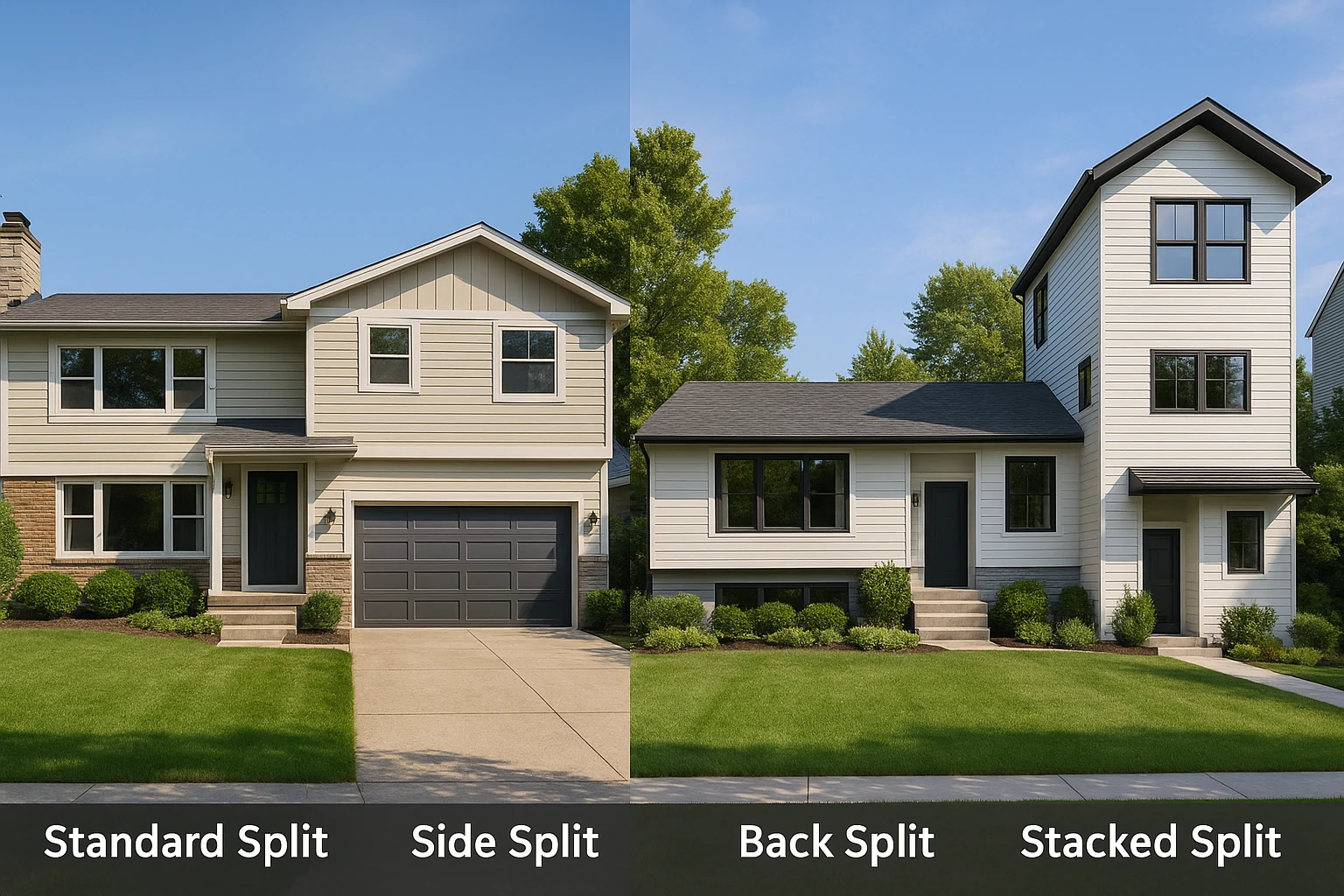
Not all split level homes look the same. Some follow simple shapes with just two levels. Others include more complex layouts that stack floors in creative ways. Knowing the type you have helps you plan changes that make sense. It also helps you avoid mistakes during remodeling.
Standard Split
This is the most common layout found in American suburbs. The front door opens to the main floor, often with a small foyer or landing. One staircase leads up to bedrooms. One leads down to a basement or family room. This type works well for families because it separates living zones. It also allows quick access to each floor without long staircases.
Side Split
In this type, one side of the house stacks the levels. The garage often sits under the bedroom floor. Living areas sit on the other side of the structure. This layout stretches across the lot instead of rising upward. Side splits work well on narrow or wide land plots. They give a balanced shape and often include long driveways and large front yards.
Back Split
The split happens behind the main level. From the street, the home looks like a single-level ranch. But inside, stairs lead to hidden levels at the back. These layouts often include living spaces up front and private rooms deeper inside. Back splits offer privacy and quiet, especially when bedrooms face the rear. They also make better use of sloped or uneven land.
Stacked Split
This is the most vertical type of split level home. It has more than three short levels stacked above each other. Stairs connect each floor in a tight pattern. This design gives more square footage without using much ground space. Stacked splits are often found in urban areas or lots with limited space. They feel efficient and flexible, with each floor serving a clear purpose.
Common Problems in Split Level Homes
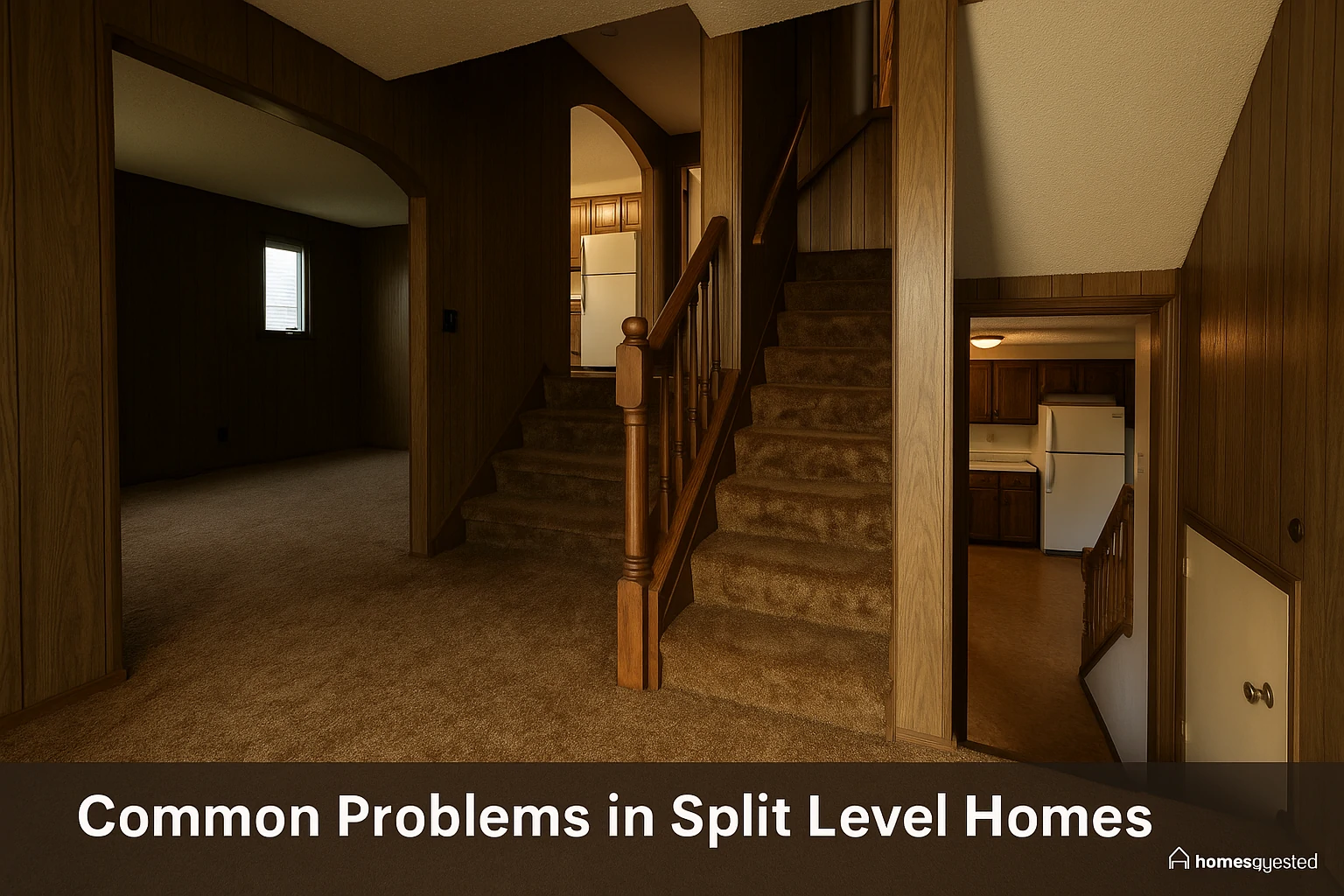
Split level homes bring charm and space, but also create issues. Many owners run into the same design flaws. Fixing them takes smart planning.
Boxed-In Layout
Most split levels feel cut off. Each level has its own walls and purpose. The kitchen stays hidden from the dining or living room. This makes it hard to connect with others while cooking or relaxing. The home feels more like a group of small units, not one open space.
Poor Natural Light
Some parts of a split level sit below ground. Other rooms use small, outdated windows. This cuts off sunlight. Dark corners become common. The lack of light affects how large or warm a room feels. It also impacts how you enjoy your space during the day.
Outdated Interior Features
Many split level homes still have materials from decades ago. Think brown wood paneling, shag carpet, or faded wallpaper. These features age the home fast. They also suggest deeper problems to future buyers. Even if the home works well, it feels worn.
Cramped Entry Points
A small landing often greets you inside the front door. One set of stairs leads up. Another set leads down. There’s little space to pause, greet guests, or store items. Visitors may feel unsure where to go next. This small moment shapes the whole first impression.
Hot and Cold Zones
Each level holds air in its own way. Heat rises. Cold air stays low. This creates uneven comfort across the house. One thermostat can’t manage it all. Older heating and cooling systems make the problem worse. Bills go up. Rooms never feel right.
Awkward Room Flow
Odd shapes and narrow stairs make it hard to move furniture. Some walls sit in strange spots. That breaks up your flow and limits how you arrange your space. A room may feel big but act small because nothing fits right.
Smart Layout Changes That Make a Big Difference
A few smart layout updates can turn a dated split level home into a fresh, open, and inviting space. These changes improve light, comfort, and function without changing the structure completely.
Open the Main Living Space
Walls divide split level homes into small boxes. Removing them opens air and light across rooms. Combine the kitchen, dining, and living areas into one main zone.
A support beam can replace load-bearing walls if full removal is not safe. The result feels bigger and more social. You cook, talk, and relax in the same connected area.
Improve the Front Entry
The front entry often feels tight. A partial wall hides light and blocks the view. Remove part of that wall. Add glass panels or slim railings to open sightlines. Widen the stairs and create a small seating area with hooks or storage.
This gives guests space to pause and creates a welcoming first look. The home feels brighter from the moment you step inside.
Raise the Ceilings
Low ceilings make rooms feel closed. If your structure allows, raise or vault the ceiling. Show exposed wood beams or clean panels. A higher ceiling changes how the space feels without adding square footage. It also gives a sense of luxury and freedom that older homes often lack.
Make the Lower Level Useful
Many lower levels stay dark and underused. Turn that space into a place that adds value. Add a family lounge, guest suite, or office. Install proper insulation and bright overhead lights.
Choose warm floors and neutral wall colors. A well-finished lower level feels comfortable year-round. It also creates new living zones without extra construction.
Shift the Primary Bedroom
Moving the main bedroom to the lower floor can add privacy. It separates adult and child spaces and makes mornings quieter. Add a wide window for air and safety.
A lower-level bedroom with modern finishes feels like a private retreat. This layout also lets you free up upper rooms for kids, guests, or hobbies.
Add Outdoor Flow
Outdoor access matters. Many split level homes hide the yard behind closed doors. Turn that into an extension of your living space. Build a deck or patio from the lower level.
Use sliding doors or glass panels to connect inside and outside. Natural light flows better, and the home feels larger. Outdoor flow adds both comfort and real resale appeal.
Families looking for a perfect getaway may love the Madison Fun Home: The Ultimate Family Escape Spot, where fun meets comfort.
Modern Design Ideas That Add Style and Value
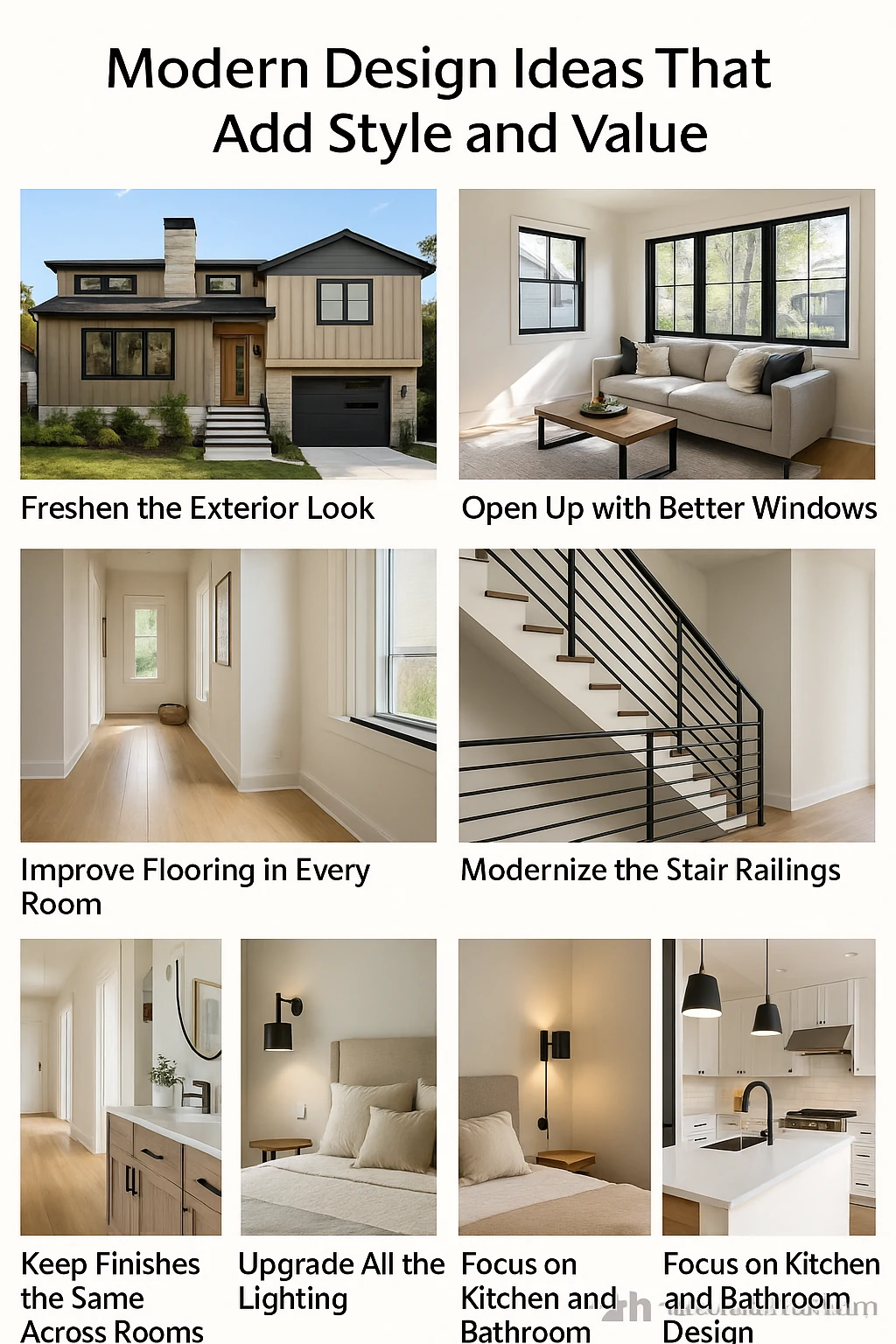
Design shapes the feel of a home. A smart layout helps, but design choices set the mood. Small updates can raise both style and value.
Freshen the Exterior Look
Start with the outside. Use calm, modern paint colors. Go with warm grays, soft taupe, or deep olive. Change brick to stone or vertical wood. Add black metal house numbers and modern lights. Replace old garage doors with clean styles. Flat panels, smooth finishes, and matte tones give a strong first impression.
Open Up with Better Windows
Old windows block light and feel dated. Switch to larger windows with clear views. Frame them in black for a bold contrast. Use white for brightness and calm. Place them to pull in light from every side. Open rooms feel bigger and more modern with the right windows.
Improve Flooring in Every Room
Tear out worn carpet or old linoleum. Lay down hardwood, vinyl planks, or engineered wood. Choose natural tones that match the home’s palette. Pale oak or light walnut reflects light and gives warmth. Rugs help add softness where needed. They also break up large spaces without walls.
Modernize the Stair Railings
Stairs often hold center space in a home. Thick wooden rails can block views and date the design. Swap them with metal bars, glass panels, or cable rails. These options open the space and connect levels. Clean lines and see-through material lift the look of any stairwell.
Keep Finishes the Same Across Rooms
A home feels polished when finishes match. Pick two or three and use them in each room. Try matte black, brushed gold, or natural wood. Repeat the same tones on faucets, door handles, and light fixtures. This method ties the home together without much effort.
Upgrade All the Lighting
Light changes how a room feels. Replace ceiling lights with recessed fixtures. Add pendant lights above tables or kitchen islands. Put sconces on walls near beds or hallways. Use floor lamps in corners that need lift. More light gives a new look to old spaces.
Focus on Kitchen and Bathroom Design
These two areas sell homes fast. Choose flat-panel cabinets in neutral tones. Use quartz or stone counters for strength and shine. Add backsplashes with clean lines or textured tile. Switch faucets to simple, modern shapes. Install under-cabinet lights to brighten work areas. Replace tubs with walk-in showers that have glass doors.
Cost Breakdown: What to Expect
Split level remodel costs vary. The final number depends on the size, location, and scope. Here is a rough idea.
| Project | Estimated Cost Range |
|---|---|
| Opening kitchen walls | $5,000 – $15,000 |
| New windows | $10,000 – $25,000 |
| Flooring replacement | $7,000 – $18,000 |
| Kitchen remodel | $15,000 – $40,000 |
| Bathroom update | $8,000 – $20,000 |
| Exterior upgrades | $10,000 – $30,000 |
| HVAC and insulation | $5,000 – $12,000 |
Small projects like painting, lighting, or railings cost less but still add impact. Large changes like moving walls or adding space cost more. Work with a contractor who knows split level homes. They can find solutions that match your budget and layout.
Those who love Texas countryside charm often enjoy stays like the Magnolia House B&B Texas: A Peaceful Hill Country Escape You’ll Always Remember, where peace, design, and comfort meet.
Timeline: How Long Will Remodeling Take?
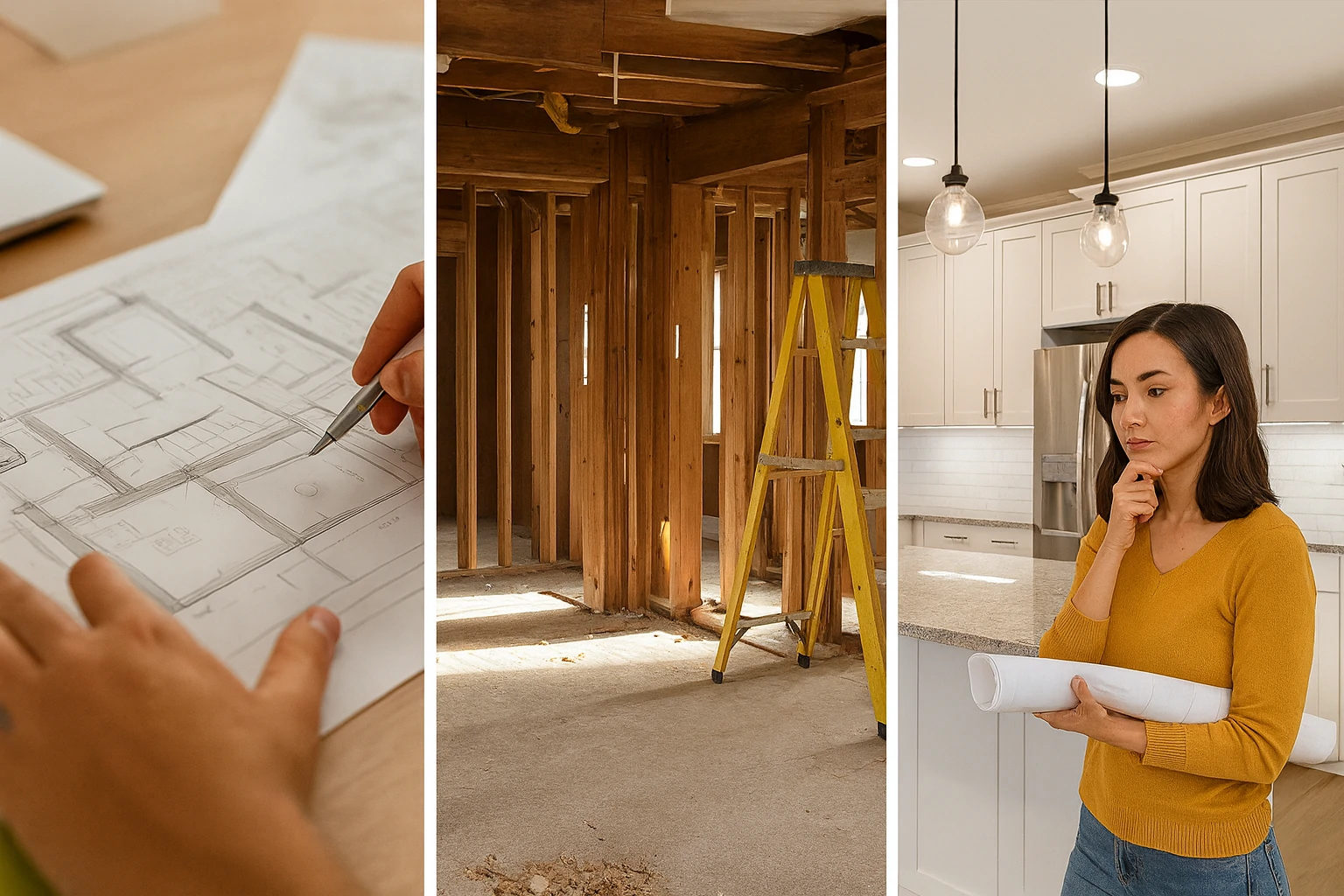
Remodeling your home changes more than just space. It affects your daily life. Each phase takes time. Knowing what to expect keeps stress low and planning simple.
Planning and Design Phase
This first step often takes two to four weeks. You must pick finishes, check permits, and set your budget. Each detail matters. A rushed start creates delays later. Take time to measure, review floor plans, and ask questions. Clear plans help your team work faster and avoid errors.
Structural Work Phase
Tearing down walls or changing ceilings adds major time. This phase usually takes one to three weeks. Sometimes workers find pipes or wires where they should not be. That adds time. If inspections are needed, they may slow progress. A skilled contractor will keep things moving, but problems inside walls often mean extra work.
Interior Finishes Phase
This phase brings color and style. Paint, tile, lighting, and flooring take two to four weeks. Kitchens and bathrooms often stretch longer. Waiting for custom cabinets, sinks, or stone countertops can cause delays. If you ordered rare items, build in extra time. Local products usually arrive faster.
Full Remodel Timeline
A full home remodel takes about two to four months. That includes everything-planning, permits, demo, and finishes. If you live in the home during the remodel, things move slower. Add more time if the weather changes or supplies run late. Always expect the unexpected. Padding your timeline keeps you ready.
Mistakes to Avoid in Split Level Renovations
| Mistake | Why It Matters |
|---|---|
| Don’t skip the design phase | Rushing demolition creates problems. Plan flow and measure everything first. |
| Don’t over-customize | Bold styles turn off buyers. Keep structure simple and add style with decor. |
| Don’t forget permits | Skipping permits causes legal and safety issues. Always check with your city. |
| Don’t use too many materials | Too many textures feel messy. Choose one main material with 1–2 accents. |
| Don’t ignore resale value | Focus on updates that boost home value. Kitchens add more than laundry rooms. |
How Remodeling Adds Real Home Value
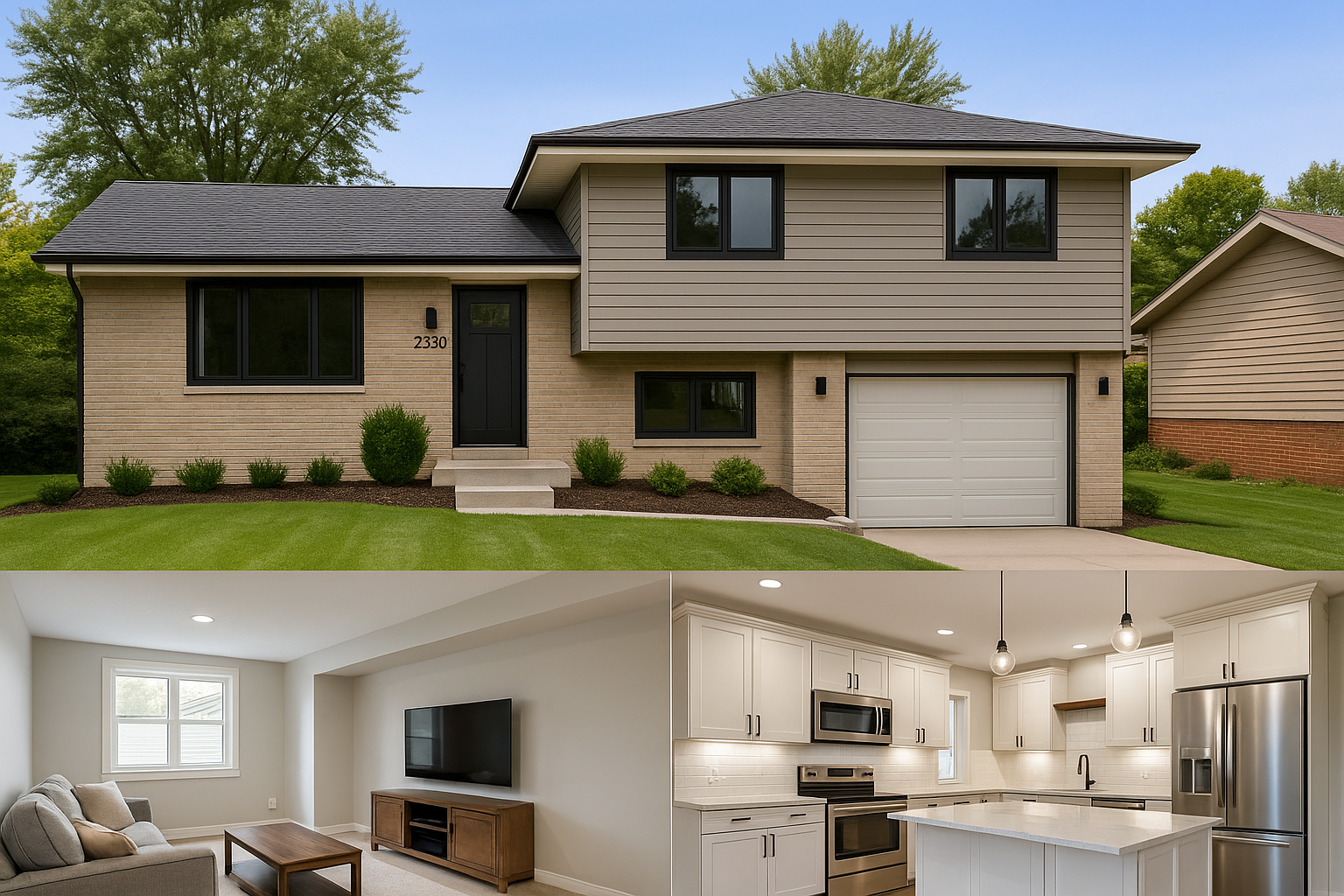
Smart upgrades make life better. They also boost your home’s market appeal.
Buyers love open layouts. They want natural light, fresh finishes, and smart storage. A remodeled split level can stand out in a crowded market. Many buyers avoid them unless the space flows well. Your changes can turn that around.
A modern kitchen or bathroom raises home value more than any other area. So does a finished lower level. Good curb appeal brings in more showings. Better insulation and windows lower utility costs. These updates make the home feel newer and easier to maintain.
Your home becomes more than a place to live. It becomes an investment.
Final Checklist Before You Start
Check every detail before the first hammer swings. A smart start means fewer surprises.
Budget and Backup Fund
Set a clear spending limit. Keep at least 10% aside for extra costs.
Permits and Inspections
Ask your local office what rules apply. Follow them from day one.
Contractor and Timeline
Choose someone with split level experience. Ask for a full schedule in writing.
Vision and Goals
Know what you want the home to feel like. Set priorities. Think about resale, comfort, and style.
Conclusion
Split level homes hold a unique place in American architecture. They offered space, privacy, and smart use of land. But many feel stuck in the past. With the right vision, these homes can shine again. They can meet modern needs without losing their soul.
You don’t need to start from scratch. Smart updates-open layouts, modern finishes, better lighting-can breathe new life into each level. The changes do more than improve looks. They improve comfort, use, and resale power.
Remodeling a split level home takes planning. It also takes care. But the reward is clear. A fresh, valuable, and livable home that fits today’s style.
Think of it as a fresh chapter in a house that still has more to give.
Learn how patio homes blend ease and modern style in our guide.

