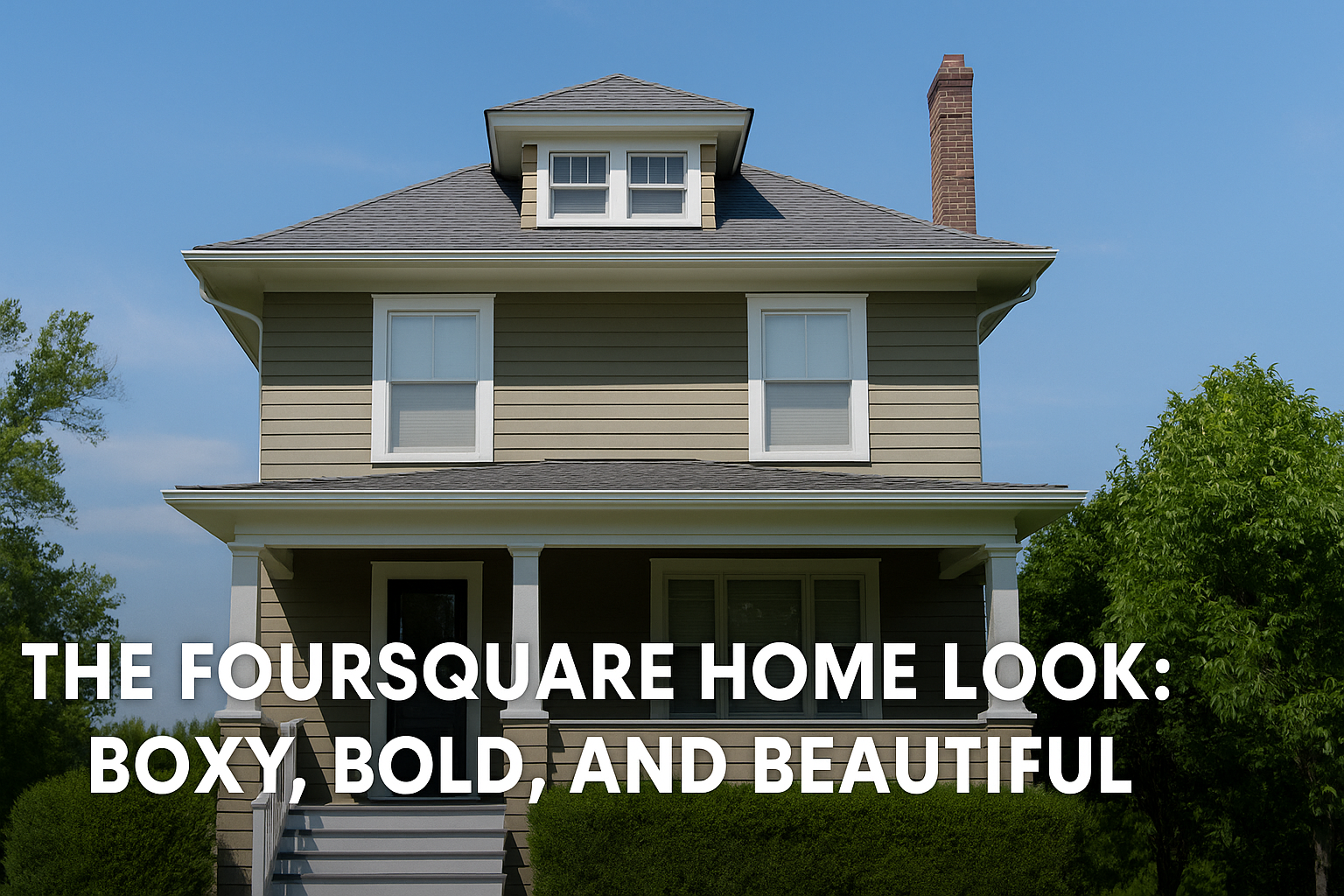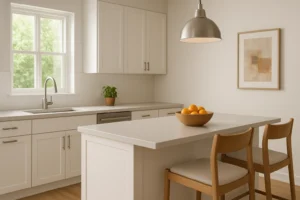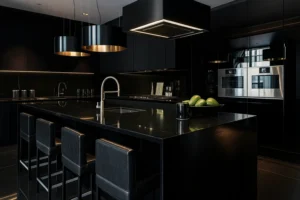Home styles come and go, but some stay strong. The Foursquare home is one of those designs. It stands tall, square, and proud. Many call it a symbol of smart living and solid values. You can still find these homes in older parts of towns and cities across the U.S.
The Foursquare house first became popular in the late 1800s and early 1900s. People wanted something clean, simple, and practical. They moved away from fancy Victorian styles. This new look was easy to build and easy to live in.
Over time, the Foursquare home became a favorite. Families liked its large rooms and strong shape. Builders liked its low cost and simple plan. Even today, many still choose to restore or live in these homes.
This guide explains what makes the Foursquare home unique. You will learn about its shape, features, history, and why it still matters. If you love timeless style with a smart layout, keep reading.
What Is a Foursquare Home?
A Foursquare home has a boxy shape. Most of them are two or two-and-a-half stories tall. They have four rooms on each floor. The floor plan is square, which gives the home its name.
These homes often have a wide front porch. The roof is low and hipped, which means it slopes on all four sides. A dormer window often sits in the center of the roof. This adds space and light to the attic or top floor.
The design is simple but strong. You can spot a Foursquare home by its balance. Windows are often placed evenly. The front door sits in the center. The porch often runs the full width of the home.
Key Features of the Foursquare Style
Several features define the Foursquare home. These homes may look plain, but they hold a bold style. Here are the main traits:
- Square or nearly square shape
- Two or more stories
- Hipped roof with a central dormer
- Large front porch with wide stairs
- Four-room layout per floor
- Solid wood trim inside
- Built-in storage like benches or shelves
Some homes also show touches of other styles. You may see hints of Craftsman, Prairie, or Colonial details. These touches add charm without changing the main shape.
A Style Born From Change
The Foursquare home rose during a time of change. In the 1890s, cities grew fast. Families needed strong homes that did not cost too much. Fancy Victorian houses took time and skill to build. People wanted something easier.
The Foursquare design gave them that. It used simple lines and easy shapes. Builders could use kits or follow plans. Some even ordered entire homes from catalogs.
This made it one of the most common styles in the U.S. between 1900 and 1930. From big cities to small towns, you could find a Foursquare home on almost every street.
Practical Inside, Classic Outside
The inside of a Foursquare home is just as smart as the outside. The layout fits families well. Each floor usually has four rooms. That means space for living, eating, sleeping, and relaxing.
The rooms are large and square. Ceilings are often high. Many homes have wood floors and wood trim. Some include built-ins like corner cabinets, benches, or bookcases.
The layout helps with air flow and natural light. Windows sit across from each other. This lets light pass through and fresh air move easily.
Outside, the home shows strength. The wide porch invites people in. The roof and dormer give balance. The shape looks bold, yet it fits in with other homes.
Still Loved Today
Even though the Foursquare home started over 100 years ago, it still fits today. People like its solid build and open plan. These homes work well for families, couples, or anyone who wants simple beauty.
Many people buy old Foursquare homes and restore them. They keep the shape and style but update things inside. This might mean new kitchens, fresh paint, or better heating.
Others build new homes in the Foursquare style. They like the classic look but want modern features. This shows that the design still inspires builders and buyers alike.
Tips for Spotting a Foursquare Home
Want to find one? Look for these clues:
- A square shape from the front and sides
- A large front porch with pillars
- A low, hipped roof with a center dormer
- Even rows of windows
- Four rooms per floor, if you can peek inside
You might see one with Craftsman or Prairie details. These touches do not change the core layout. They just add charm.
Why It Still Matters
The Foursquare home lasts because it works. Its simple plan saves space and money. Its strong shape holds up over time. Its look fits both old towns and new areas.
It also feels real. It does not try to show off. It gives you what you need—room, light, comfort. That is why people still live in them, fix them up, or build new ones like them.
The Foursquare home proves that good design lasts. It shows how bold and boxy can also be warm and welcoming.
Conclusion
The Foursquare home is more than just a shape. It tells a story. It came from a time of change and met the needs of growing families. It gave people space, strength, and style without waste.
Even today, this home style stands strong. It keeps its bold look but stays useful. It fits in many places and works for many people. Some restore old ones. Others build new ones with the same shape.
If you want a home that feels smart, solid, and full of charm, the Foursquare may be right for you. Its beauty is not loud, but it lasts. Its design is not fancy, but it works. In a world of trends, the Foursquare home stays true.
Read more: King Single Bed Frame Best Guide for Size, Types, and Features




